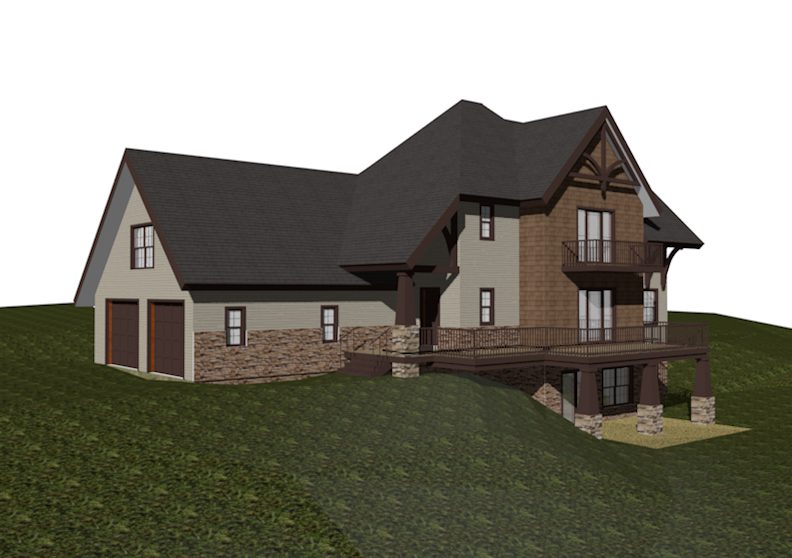Traditional
One reason certain styles have remained with us many decades is they simply work. Good design lasts, and continues to please for generations to come.
Prairie Style
This open floor plan features 2 bedrooms on the main floor, plus great room and screen porch.
Prairie Style
Prairie Style
Main Floor Plan Layout
Farmhouse Style
Sometimes called Colonial, it doesn’t get more traditional than this.
First Floor Plan
This plan features separate living and family rooms plus a den on the first floor.
Second Floor Plan
Two bedrooms and a hall bath complement a large master suite with luxury bath.
Contemporary Craftsman
Complex roof lines, timber trim, and several complementary siding materials bring richness to this design.
Contemporary Craftsman
With three bedrooms over an open plan, plus a full basement, this is a comfortable home for a family of 4 or more.
Lakeside Timber Frame
This plan features a soaring 2-story space framed with traditional timber joinery. See photos on Complete Homes page
Lakeside Timber Frame
Generous decks are great for outdoor living by the lake.
Visualization Tool
Computer-Aided-Design (CAD) allows us to visualize complex timber framing systems in the context of a house design.











